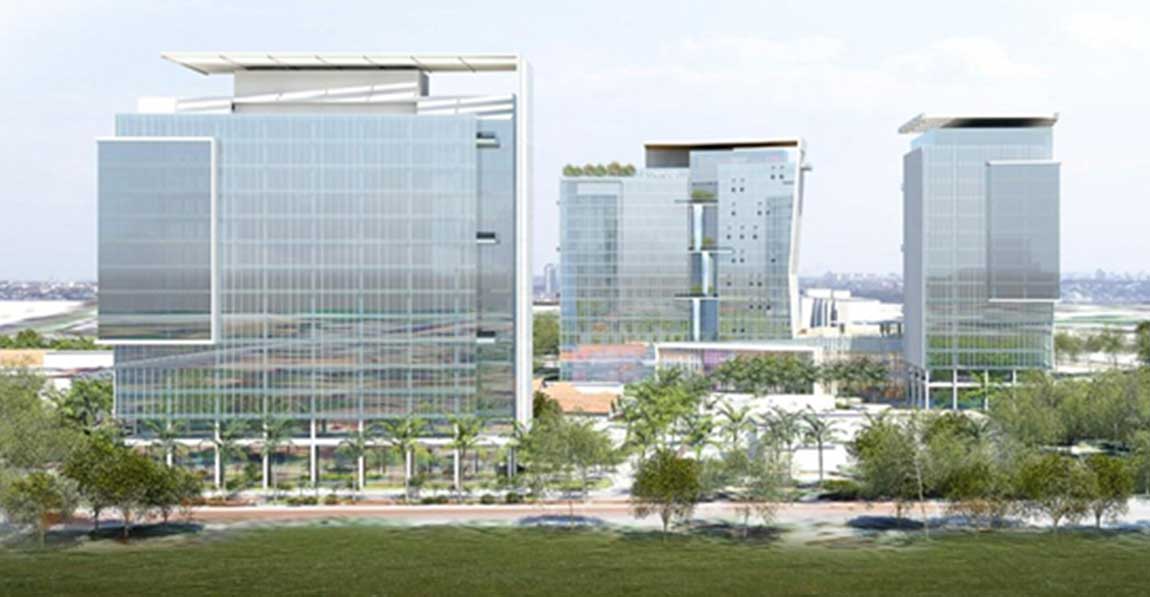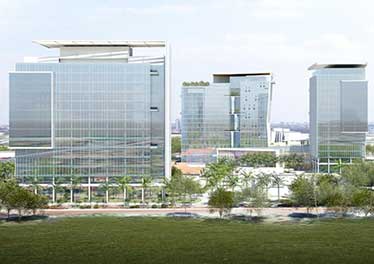- Developers/Clients
- MANTRI CORNERSTONE HOLDINGS PVT LTD
- Architects
- THOMAS ASSOCIATES
- Size of Project
- 14,00,000 SFT, 3 B +G+15 & 12 FLRS
- Build date
- ON GOING
Service offered for this project is the Structural Design Consultancy.
The structure is a Office Building consists of 3-Basement, Ground and 15 & 12 floors. There are 3 towers with combined basements. The column grids are generally 11mx11m. The basements are meant for car parking and service structures. The top floors accommodate office spaces. The structural system is mainly with RCC structure with Columns, Core walls, Flat Slabs & peripheral Beams.


