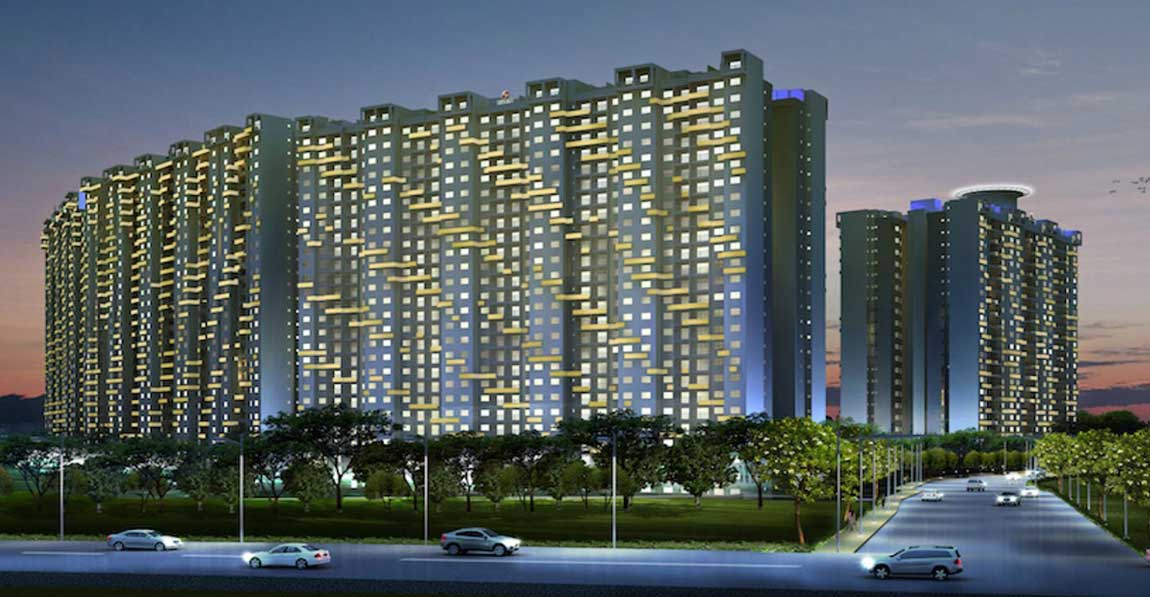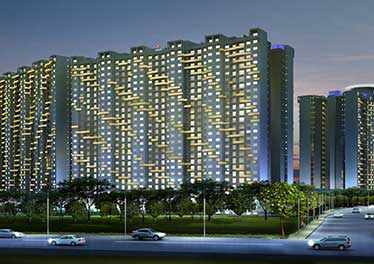- Developers/Clients
- MANTRI CASTLES PVT LTD
- Size of Project
- 22,51,628 SFT, 3 BASEMENT +G+22 /23 FLRS
- Build date
- 2016
Service offered for this project is the peer review of structural Design.
The structure is a Residential Apartment consists of 3Basement, Ground and 22 /23 floors. There are 3 towers with combined basements. The basements are meant for car parking. The top floors accommodate residential flats. The structural system is conventional column/wall with Flat slab system is proposed at middle basement and upper basement levels. Transfer girder system is proposed in tower area at ground floor level and flat slab system is proposed in non-tower area at ground floor level. Tunnel formwork construction is proposed for typical floors.


