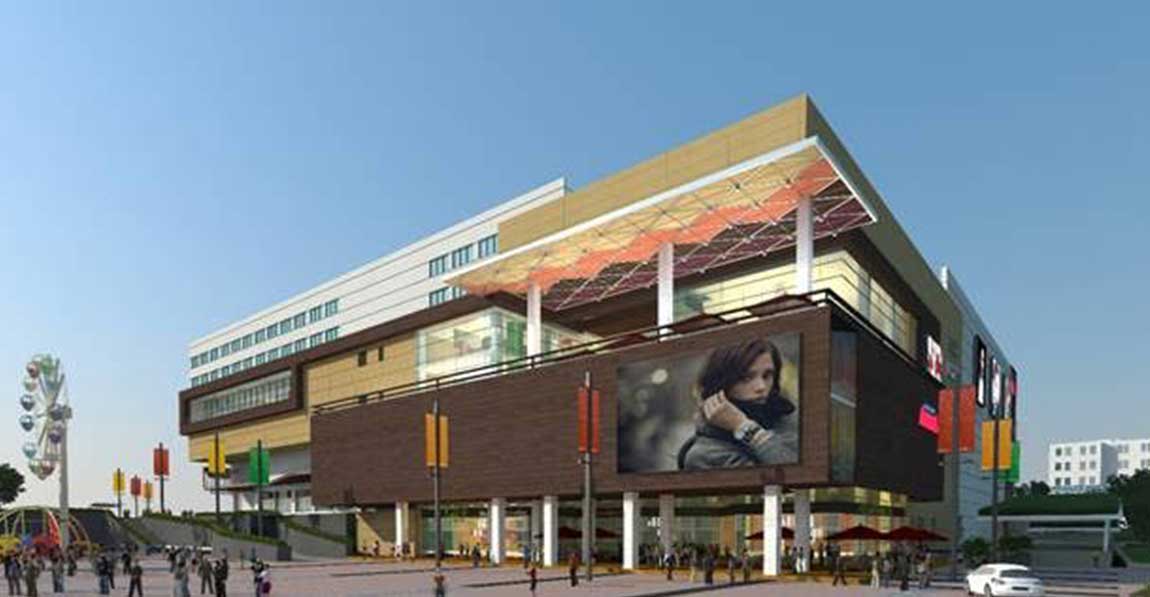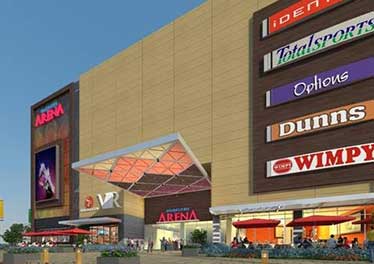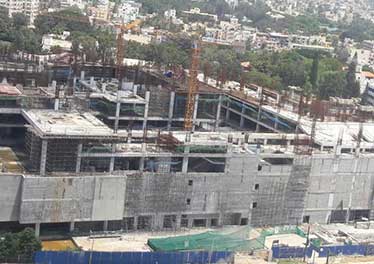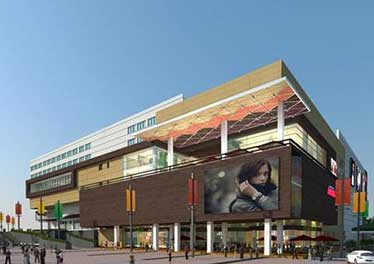- Developers/Clients
- MANTRI DEVELOPERS
- Architects
- BENTEL ASSOCIATES
- Size of Project
- 13,00,000 SFT, 2 BASEMENTS +G+7 FLRS
- Build date
- ONGOING
Service offered for this project is the Structural Design Consultancy.
The structure is a Retail Mall consists of 2 basement floors and 8 upper floors. The basements are meant for car parking. The top floors are to accommodate retail spaces and Cinema Theatres. Spacing of columns is generally on 11m x 8m grids. The structural system is mainly with RCC Columns, Core walls, Flat Slabs and peripheral Beams. Few spans are ranging upto 16m and are supported with post-tensioned girders. Roof of the Cinema Theatres is supported on steel girders. The Mall encloses a atrium which is supported on columns at wider spacing for better visibility.





