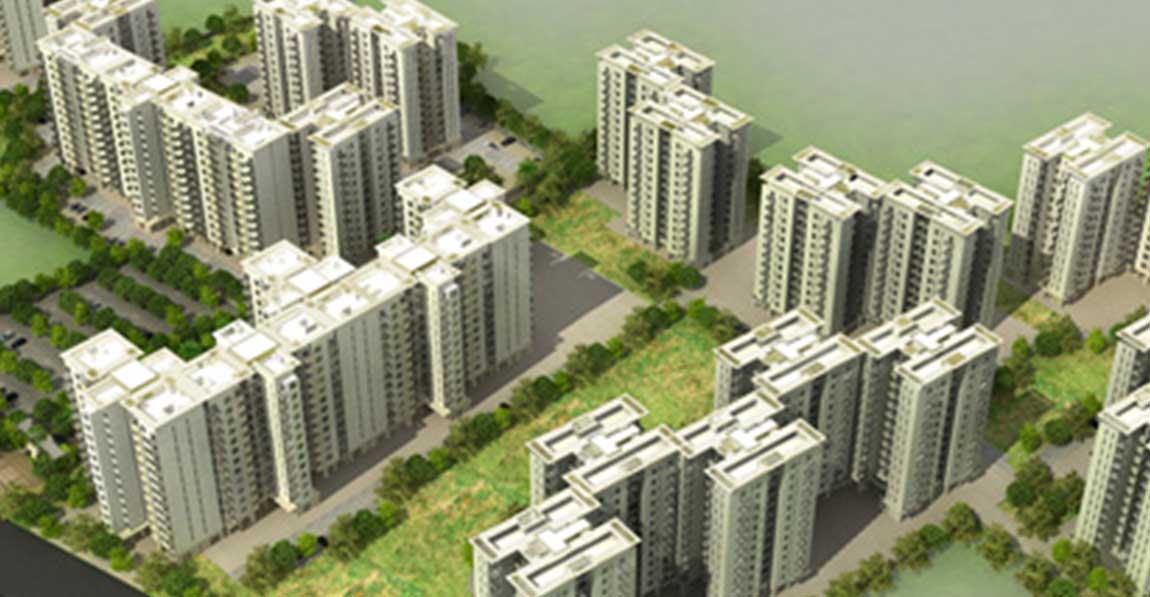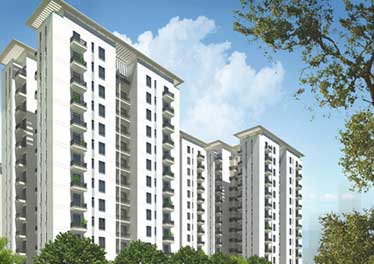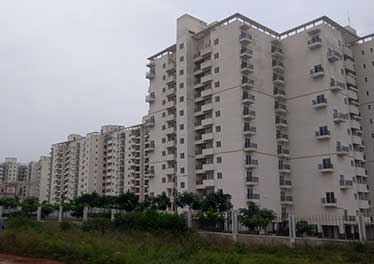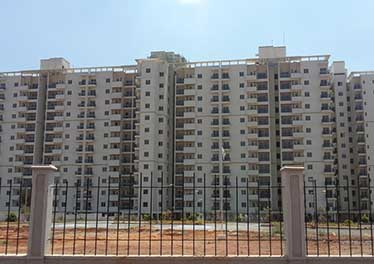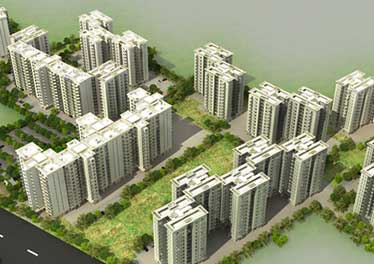- Developers/Clients
- DLF HOMES
- Architects
- ARCOP ASSOCIATES PVT LTD
- Size of Project
- 20,00,000 SFT, STILT +G+12 FLRS
- Build date
- 2012
Service offered for this project is the Structural Design Consultancy.
The structure is a Residential Apartment cluster consists 23 towers with STILT, GROUND AND 12 upper floors. The stilt is meant for car parking. The top floors accommodate residential flats. The structural system is mainly with RCC framed structure with Columns, Core walls, Beams & slabs.

